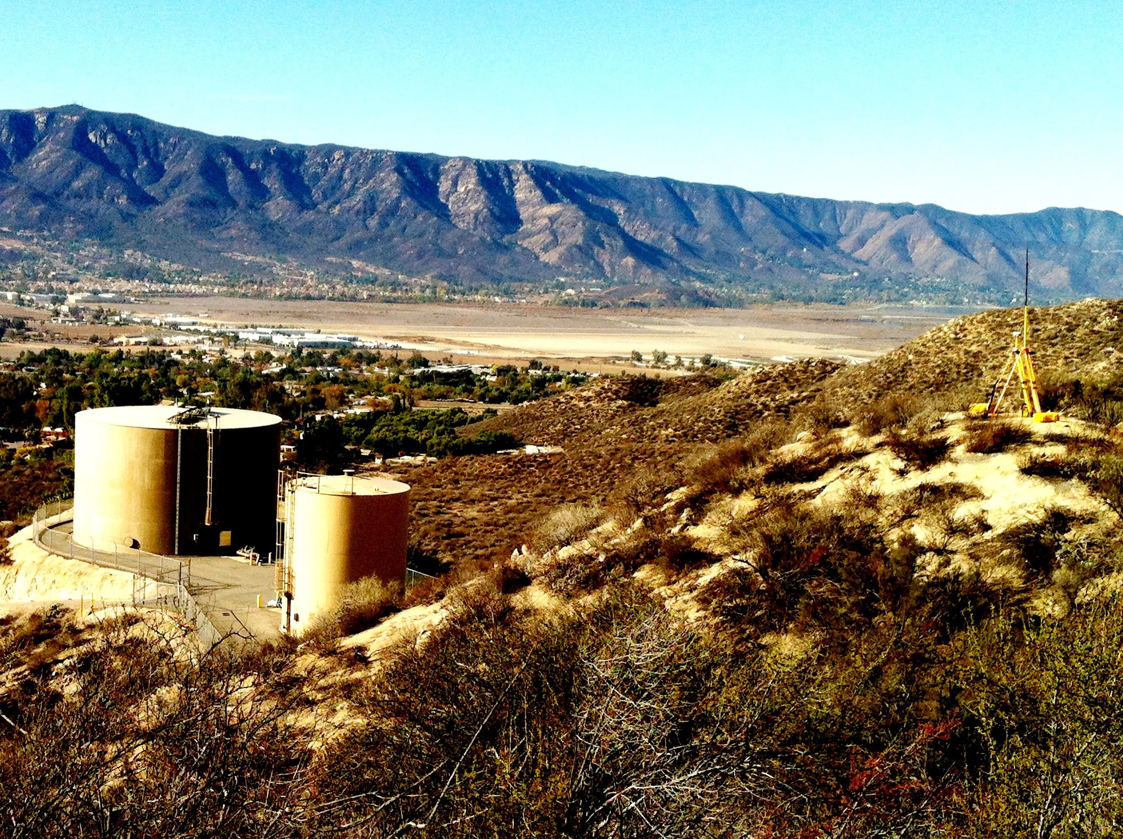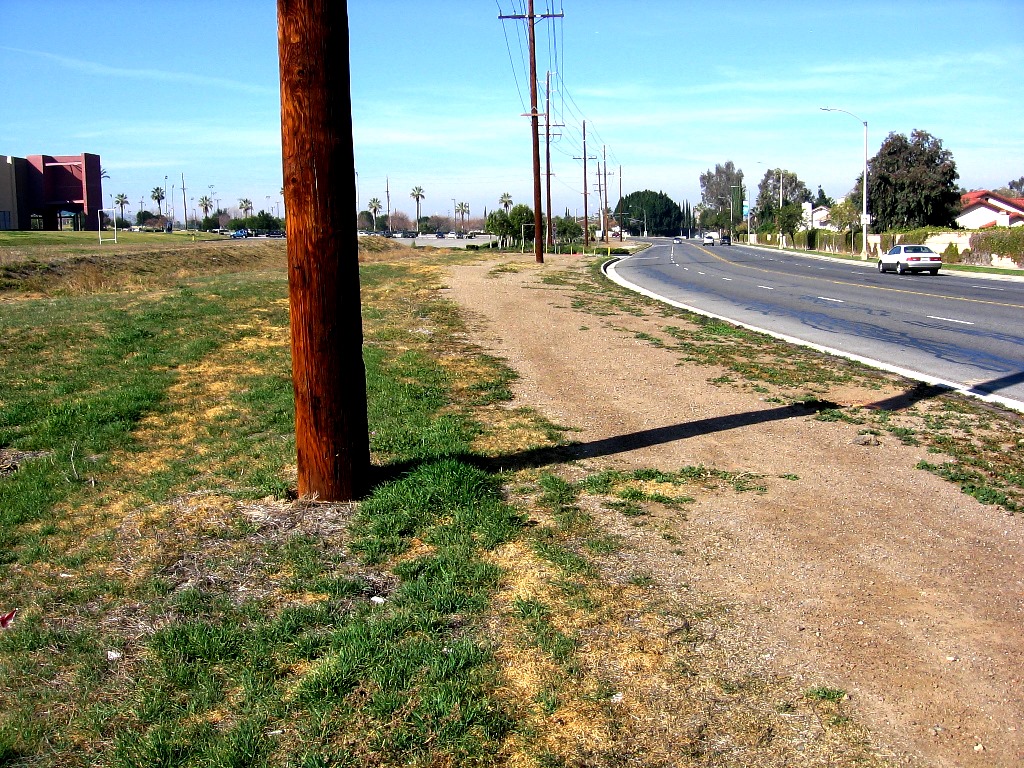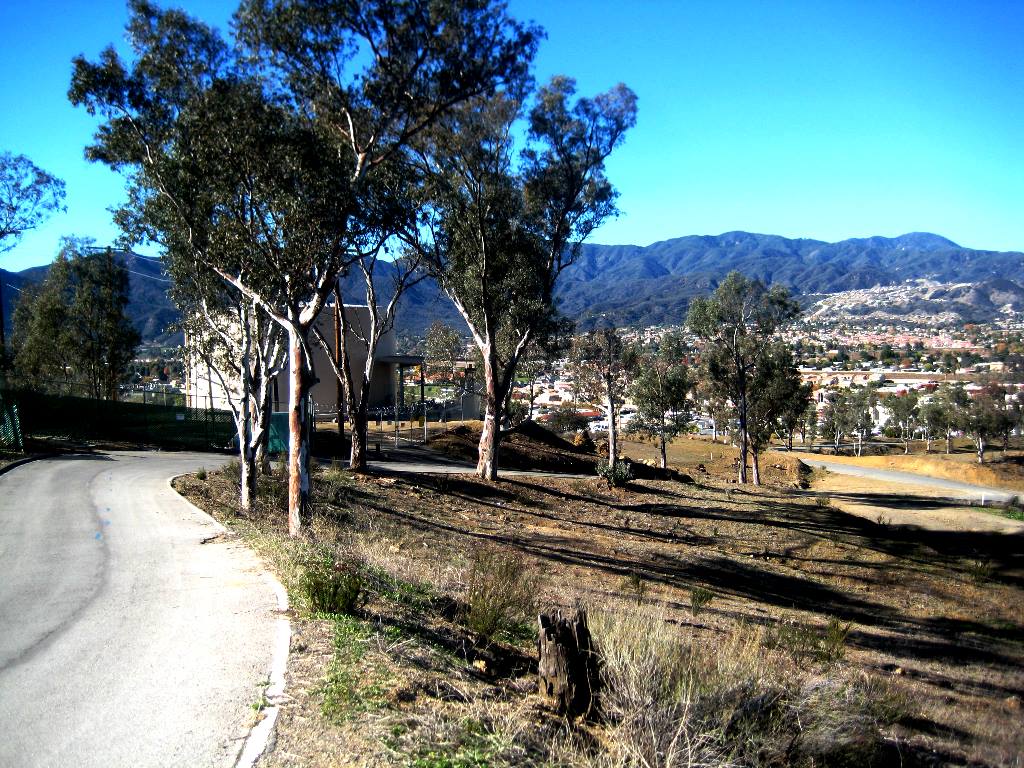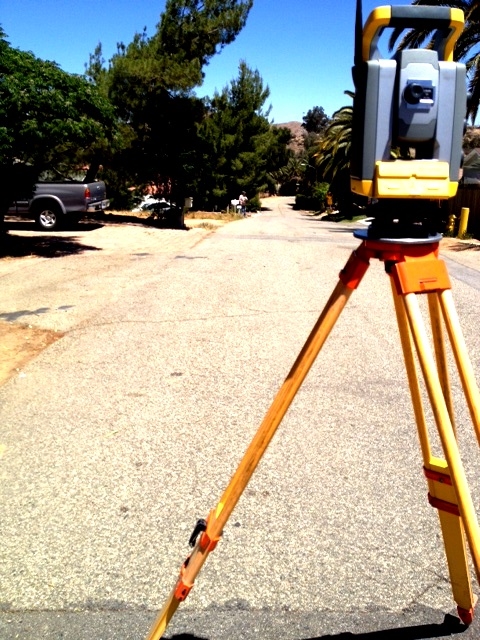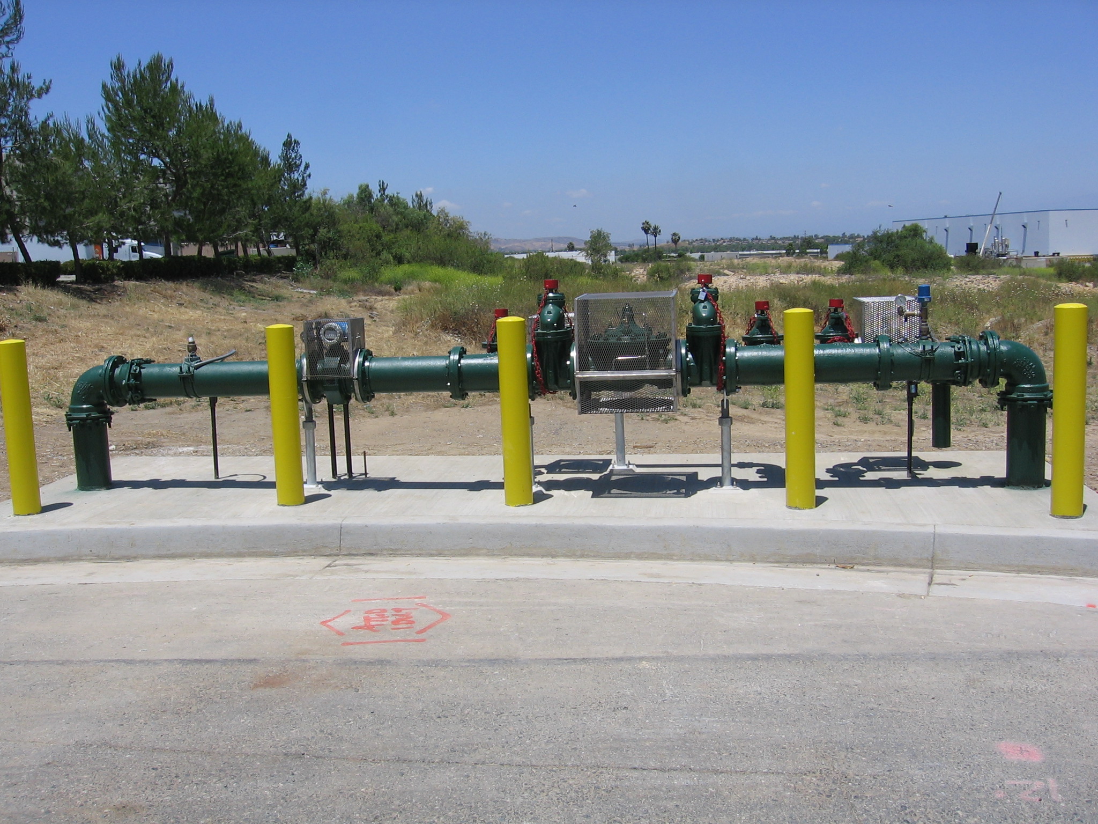CAPITAL IMPROVEMENT - PUBLIC WORKS
For over 40 years, KWC Engineers has provided civil engineering infrastructure design and analysis for various public agencies and private entities across Southern California. KWC is committed to delivering successfully-constructed projects on time and under budget while minimizing agency staff workload.
RELATED EXPERIENCES & SERVICES:
The objective of these projects was to design new 8” and 12” waterlines while maintaining the existing water service to all customers until the new waterline is completed and accepted. KWC worked with the City and RCFC&WCD to obtain all available records for existing pipes in the vicinity of the four projects which ended up being minimal plans. Therefore, we field surveyed and performed an engineering field walk to locate all signs of pipes, valves, manholes and meters along the alignment then potholed the crossings to determine the depth. Final Plans, Specifications and Estimates (PS&Es) - 3 constructed in 2018-19
Capital Improvement Waterline Projects
Norco, ca
Hillside Avenue & Winchester Drive
Temescal Avenue, Cole Street & Triple Crown Circle
Valley View Avenue
Vine Street, Driftwood Place & Half Moon Court
NEC River Road and Second Street Revised Flood Control Channel Design
JACOBSON FAMILY HOLDINGS AND REALTY
KWC prepared Channel Improvement Plans per RCFC &WCD standards through a proposed commercial/retail site. The plans included the design of an extension of the North Norco Channel and a triple RCB at River Road and Second Street in Norco, CA, both to be maintained by RCFC&WCD. Mike coordinated directly with the Developer and RCFC&WCD to ensure the project was designed to meet the needs of both the commercial/retail site and RFCF&WCD’s North Norco Channel Facility. The project included hydrology and hydraulics using WSPG and HEC-RAS as well as a CLOMR Report that was processed through FEMA. The project was approved by the City of Norco, RCFC &WCD and FEMA and subsequently constructed by the Developer
City Park Reclaimed Waterline
City of corona public works department
KWC Engineers prepared plans in 2012 for the design of 4,300 lineal feet of 12-inch diameter reclaimed water main pipeline in Joy Street from Harrison south in E. Grand Blvd. and east in Quarry Street for the City. This work effort included the design of jack and bore operations underneath the B.N. & S.F. railroad and an open trench casing installation underneath the 91 freeway bridge at E. Grand Blvd. KWC’s team performed the geotechnical borings and 25 potholes for this project. KWC prepared the preliminary design alignment based on field walks and our utility research. Our design had to accommodate numerous utility crossings and conflicts that existed, along with a future 60” storm drain in the pipeline corridor. This project provided Reclaimed Water to the existing City Park on Quarry Street to be more environmentally friendly.
We have recently submitted as-built plans following the completion of construction. We prepared the project specifications, cost estimate and bid schedule. KWC was responsible for obtaining permits from Caltrans, B.N. & S.F. railroad, and coordinating the design with other stakeholders, such as Riverside County Transportation Commission. The project was constructed on-time and under budget.
California Avenue Sewer Improvements
CITY OF CORONA
KWC designed approximately 8,950 linear foot, gravity trunk sewer main in California Avenue in the City of Corona. California Avenue is an existing paved street in Corona with numerous existing utilities to design around and traffic control to consider. The 8,950 linear foot sewer line connects to an existing sewer downstream at Pico Street and a future double 12-inch force main at Foothill Parkway. Construction plans and specifications were processed and approved through the City of Corona DWP. Scope also included coordination with contractors to design and provide alternative designs based on estimated costs of jack and bore options across three (3) major roadways. Plans were approved in November 2017 and construction was completed in 2019, crossing all three (3) major roadways using jack and bore methods.
Village of Terrassa - Foothill Parkway Waterlines
TrI point homes
KWC recently prepared plans for a proposed 16” offsite waterline in Foothill Parkway between Bedford Canyon Road and State Street as well as revisions to the existing offsite 16” reclaimed waterline to add fire hydrants, service laterals and to avoid a proposed storm drain pipe. KWC also prepared offsite sewer improvement plans including jack and boring under Interstate 15, onsite water and sewer plans and coordinated preparation of onsite reclaimed water system for approvals through the City of Corona, County of Riverside, MWD and Caltrans.
Corona Mall Parking Lot Rehabilitation
City of Corona Public Works Department
KWC provided Surveying and Engineering Services for the southerly portion of the Corona Mall, between Main Street, 8th Street, Ramona Avenue and 6th Street. The scope of work included: field survey, demolition plan, pavement rehabilitee plan and parking lot lighting plan. Project included revising the parking/drive aisle configuration, providing better surface drainage and constructing new concrete islands, overlaying of the existing pavement with as little as possible remove and replace of existing asphalt pavement, updating the parking lot to ADA design standards and providing new parking lot lighting locations (utilizing the existing light poles) while protecting existing utilities and existing utility manholes within the parking lot.
This project was paid for by using allocated Economic Development funds.
Southwest Quadrant of Grand Boulevard Waterlines
CITY OF CORONA PUBLIC WORKS DEPARTMENT
KWC finalized waterline replacement improvement plans and technical specifications for phase 1 (5,000 lf) and prepared 90% plans for the remaining portion (8,500 lf) in 2015. The project required coordination of proposed facilities with Corona Regional Medical Center, Library, Schools and Public Buildings. Project was design to disrupt water service to customers for less than 2 hours. KWC coordinated over 200 crossings of existing utilities with a combination of potholing and utility locating, as well as preparation of Soil’s Report, CEQA documents, Traffic Report, technical specifications, bid documents, as-built plans and Traffic Control Plans. Phase 1 of the SW Quadrant of Grand Waterline Replacement Project is complete as of 2016.
KWC recently worked with the City staff for the installation 12-inch Zone 4 pipelines in three (3) separate locations along Ontario Avenue:
Lincoln to Buena Vista
Kellogg to Fullerton
Buena Vista to Taylor
Ontario Avenue Zone 4 Waterline
Corona, CA
KWC recently worked with the City staff for the installation of approximately 2,600 lineal feet of a 12-inch Zone 4 pipeline located in Lincoln Avenue, Ontario Avenue, and Buena Vista Avenue. This pipeline recently constructed provides higher pressure to the City’s customers located primarily along the south side of Ontario Avenue including two (2) church sites. Our work scope included utility research, survey, preliminary alignment studies, potholing, waterline design, and preparation of a bid schedule, bid support, and construction support. Project was design to disrupt water service to customers for less than 2 hours. KWC designed the pipeline to minimize utility crossings and impacts to traffic during construction. The project was constructed on-time and under budget.
KWC recently (2016) completed the 2nd of 3 sites, the second being from Kellogg to Fullerton Avenues approximately 2,600 lineal feet in the same fashion as phase 1. Project is currently under construction.
These pipelines provide higher pressure to the City’s customers located primarily along the south side of Ontario Avenue including two (2) church sites. Our work scope included utility research, survey, preliminary alignment studies, potholing, waterline design, and preparation of a bid schedule, bid support, and construction support. Project was design to disrupt water service to customers for less than 2 hours. KWC designed the pipeline to minimize utility crossings and impacts to traffic during construction. The project was constructed on-time and under budget.
Lakeland Village Water Main Replacement
ELSINORE VALLEY MUNICIPAL WATER DISTRICT
KWC prepared plans and full specifications in 2013 for the replacement of existing waterlines and residential services and meters for five (5) streets within Lakeland Village, County of Riverside. The scope of work included utility research, field topography, 27 potholes, designing proposed water system in such a way to leave the existing system operational until the proposed system was operational. The project construction was completed in June 2016. Project was design to disrupt water service to customers for less than 2 hours. This proposed project is very similar to the Lakeland Village project.
Nichols Road Lift Station
Lake Elsinore, CA
KWC coordinated the preparation of plans for the construction of a new temporary Lift Station site and 6-inch gravity sewer main system at the southeast corner of Nichols Road and Pierce Street in the City of Lake Elsinore. The approximately 0.38 MG lift station and 1,500 linear foot sewer line was proposed to support the Alberhill Ranch project and convey flows to the Regional Treatment Plan south of the project site. Construction plans and documents were processed and approved through Elsinore Valley Municipal Water District (EVMWD).
Main Street Storm Drain
City of Corona Public Works Department
KWC Engineers prepared street and storm drain improvement plans along Main Street between 8th Street and 11th Street in Corona. Our design was intended to fix the existing steep street cross-fall, remove the existing 10-inch non-standard curb and replace it with new 8-inch curb and gutter, redesign street intersections to improve rideability, and construct new drainage improvements to mitigate street flooding. Our work included potholing of existing utilities, field design surveys, preparation of street cross-sections, street design, storm drain design, preparation of specifications, cost estimates, bid schedule, and provide construction support. KWC also provided construction staking.
Country Club Heights Waterline Improvements
Lake Elsinore, CA
KWC recently designed waterline replacement improvement plans for seven (7) sites in older neighborhoods with existing narrow, hilly, curved streets to improve the hydraulic looping and connectivity of the water system. Work effort included research, preliminary alignment study, potholing, final plans, Jack and Bore plans, cost estimate and specifications. Project was design to disrupt water service to customers for less than 2 hours. This proposed project is very similar to the Country Club Heights project.
Water Pressure Zone Pipeline Interconnections
ELSINORE VALLEY MUNICIPAL WATER DISTRICT
KWC prepared plans in 2012 for the design of five (5) pipeline interconnections between the former Elsinore Water District (EWD) and EVMWD facilities in order to improve operational efficiencies and redundancy within the water system. The relevant work effort included research of existing water pipelines and utilities within each project area and a field topographic survey of above-ground facilities, potholes and USA markings. The project was constructed on-time and under budget in 2013.
Hummingbird Pressure Reducing System
Corona, CA
KWC completed plans for the design of a new 8-inch waterline and Pressure Reducing Station at Ontario Avenue and Paseo Grande. Work effort included coordination with SCE, electrical engineer, and City staff for water design details and technical specification writing and street improvements.
Alberhill Transmission Line
Lake Elsinore, CA
Engineering design and preparation of plans for the 36” through 48” Alberhill Transmission Main located in Lake Street and Nichols Road in the City of Lake Elsinore. The project included design efforts for approximately 8,800 L.F. of transmission main through a proposed Master Planned project.
Central City Park
Fontana, CA
Contracted directly with BMLA Landscape Architect, KWC is providing Final Engineering services for the City of Fontana’s +13 Acre Central City Park re-development. Work effort includes the preparation of: parcel map, precise grading plan, onsite utility plans, street improvement plans, SWPPP, WQMP, and technical specifications. The project includes new parking lots, soccer fields, football fields, community garden, horseshoe facility, tot lot, and parking lot improvements around the existing community center.
Project is currently being reviewed for approval by the City of Fontana.
Alberhill Ranch Community Sports Park
Castle & Cooke
KWC Engineers designed the Alberhill Ranch 22-acre Community Sports Park consisting of a Boys & Girls Club, five soccer fields, a baseball field, picnic area and a future gymnasium located in Lake Elsinore. Work included the preparation of a hydrologic and hydraulic study of the 22-acre site, including preparation of grading plans, storm drain system, street plans, water plans, and sewer infrastructure improvements needed to support the project.
El Cerrito Park
Riverside County
The preparation of construction drawings and design of a 27-acre sports park located in the unincorporated area of El Cerrito in Riverside County. Work included coordinating the park design and development issues with the Landscape Architect, County Economic Development Agency, Riverside County Transportation Department, City of Corona, and Caltrans. Plans included precise grading, water, sewer, recycled water, and street plans, and specifications.

